Floor Plan

Retail Shop

Food Court

Studio Apartments

Retail Shop

Food Court

Studio Apartments

Retail Shop

Food Court

Introducing Dasnac Arc, an epitome of modern commercial spaces nestled in the heart of Sector 72, Noida. Designed to redefine the concept of commercial excellence,Dasnac Arc offers a diverse array of amenities catering to the needs of both businesses and visitors alike.
Boasting a prime location in one of Noida's most sought-after sectors,Dasnac Arc Sector 72 Noida provides unparalleled accessibility and visibility for businesses looking to thrive in a dynamic environment.
Whether you're a budding entrepreneur or an established brand, our commercial spaces are meticulously crafted to elevate your presence and propel your success.

Noida is a major industrial and economic centre, particularly in the IT and ITeS sectors, with numerous multinational companies.
Noida boasts well-maintained roads, modern public transportation, and robust trunk infrastructure.
Despite urban development, Noida maintains green spaces and parks, contributing to residents’ quality of life.
Ongoing industrial and infrastructure projects and investments ensure a promising future for Noida, promoting continued development and prosperity.
With the Noida International Airport in sight, Noida is positioned to be catapulted into a pre-eminent urban centre of India.
Located in the NCR, Noida enjoys excellent connectivity to Delhi, Gurgaon, and Faridabad. The Noida-Greater Noida Expressway and Yamuna Expressway further enhance accessibility to all of Uttar Pradesh.
Greenery across retail floors.
Relaxing terrace garden spaces.
Efficient retail movement.
High-Speed Elevators.
Family & accessible washrooms.
Drainage outlets on every floor.
Invite-only membership.
Terrace infinity pool.
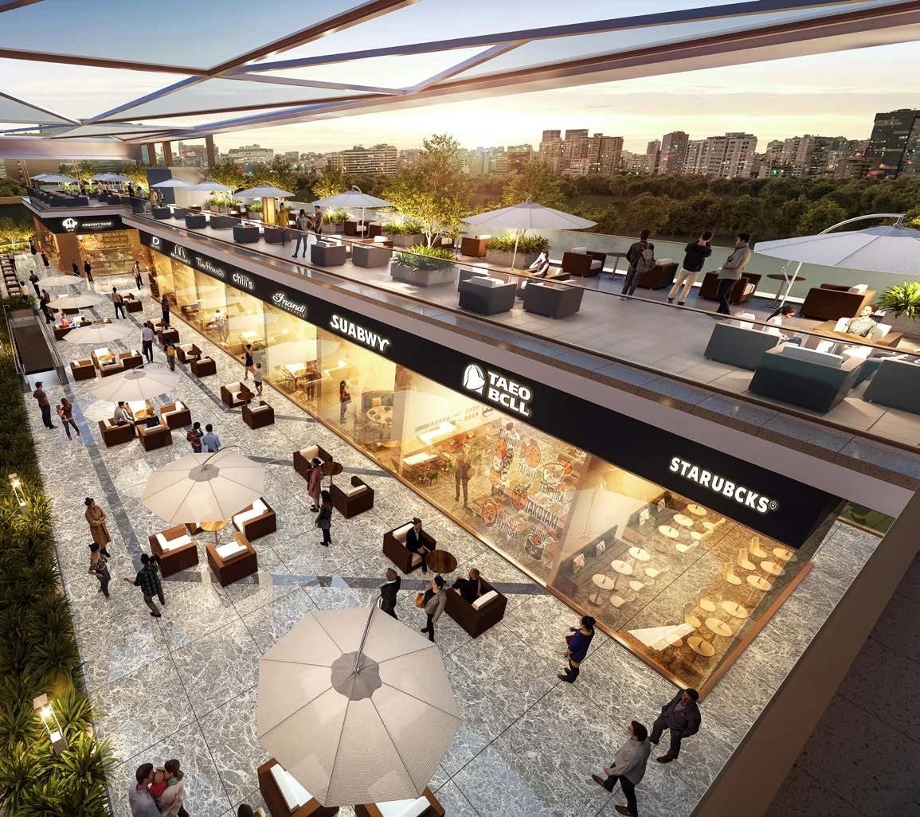
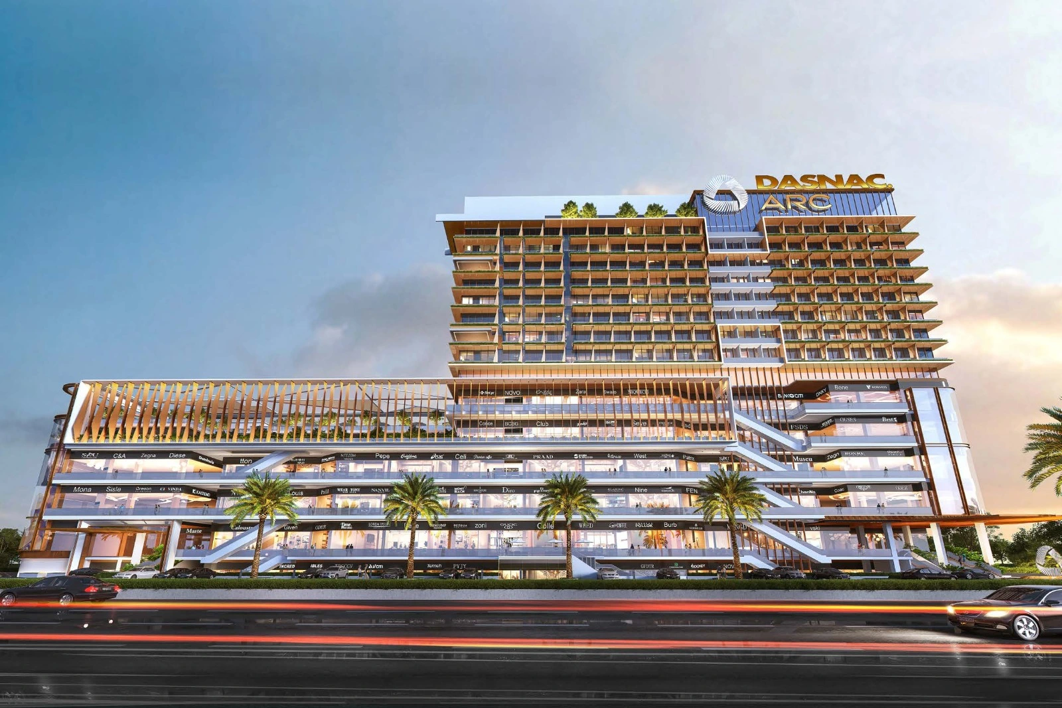
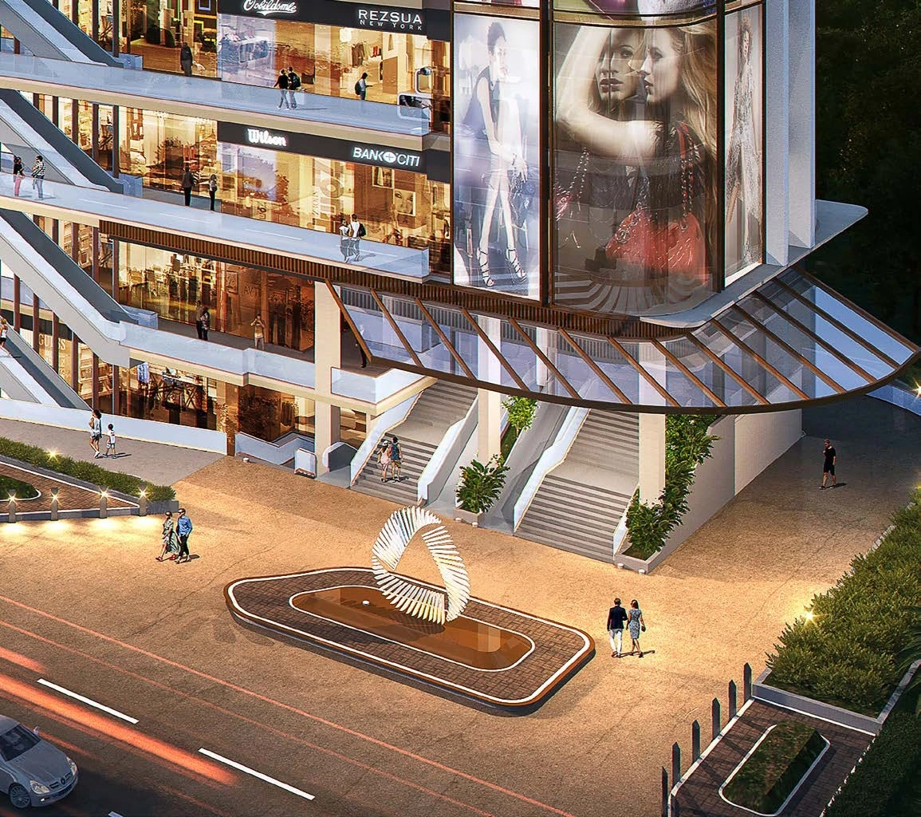
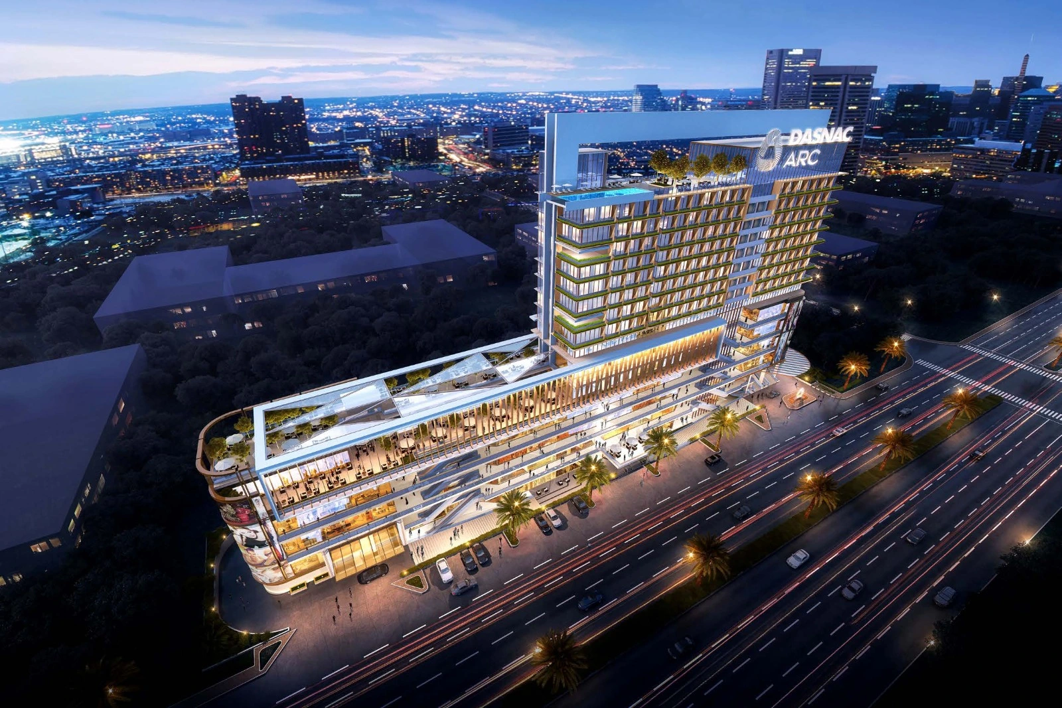
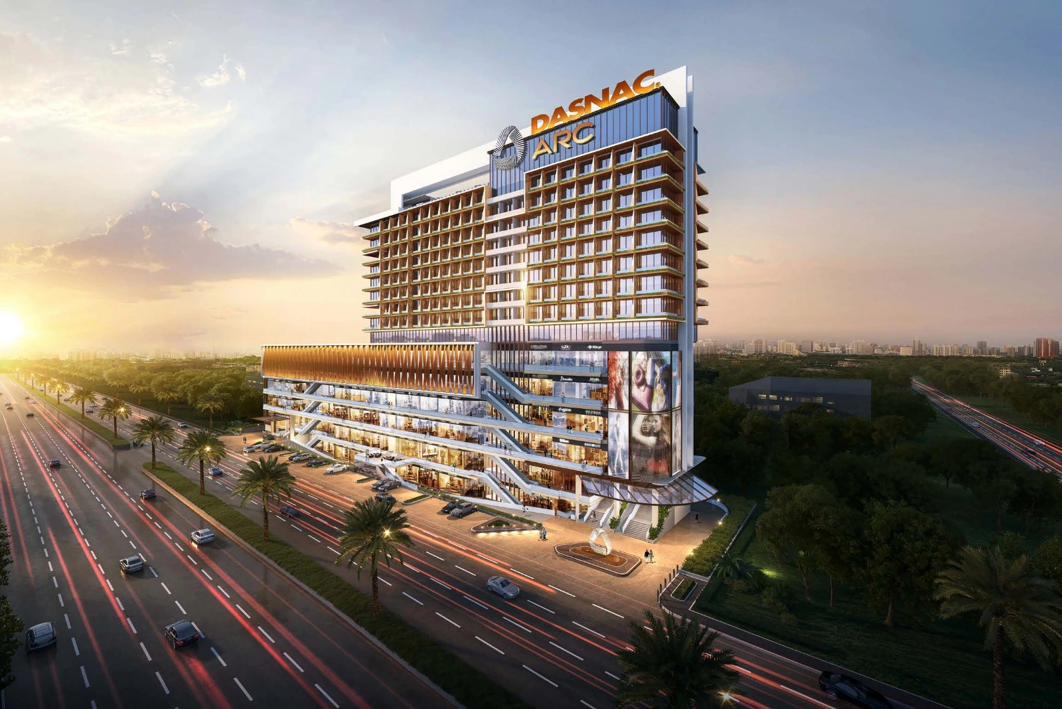
200 metres
1.5 kms
6.5 kms
8 kms
8 kms
7.5 kms